| 36'
x 36' Gable Style Barn Plans |

|
Nine
18" x 24" Sheets, with details of
Typical Elevations, Specifications/Details,
Post Locations, Roof Framing, Floor Plan, Loft
Framing, and much more.
|
|
With
a flexible floor plan and plenty of space
for up to six horses, this 36' x 36' Gable
style pole barn satisfies the needs of both
horse and human alike. The plans for this
barn include a large hayloft, and allow for
maximum flexibility in the arrangement of
stalls, tack room, wash rack, dutch doors,
etc. How about four stalls, a tack room, and
a wash rack? Maybe five stalls and a tack
room. If you would like your barn to have
maximum efficiency for daily chores, how about
a 12' x 12' feed and blanket storage area?
The possibilities are all based upon each
area being 12' x 12' in size, with any arrangement
of the interior spaces that you prefer. These
barn plans are very versatile.
|
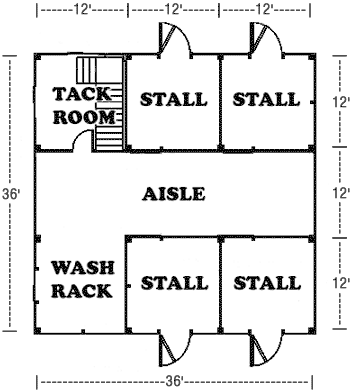
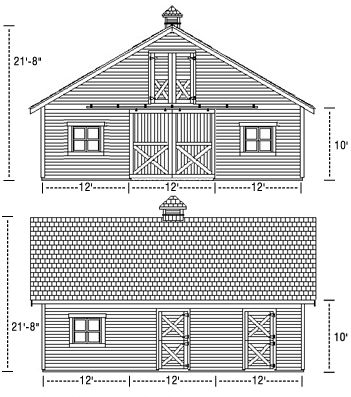
|
The plans detail a 36' x 36' barn, but it's
design allows lengths of 24', 36', 48', 60'
- it's up to you!
"These
plans are great! Finally, a set of barn plans
that makes sense." - C.D., Langley, Washington
Includes:
- Typical
Elevations
- Specifications/Details
- Post
Locations
- Roof
Framing
- Floor
Plan
- Loft
Framing
and
much more!
9
Large Sheets Total In The Complete Set
Questions?
|
|
Free
shipping!
(within U.S.)
How
long will shipping take?
Price:
$85.00
Additional Sets: $20.00 each
(All prices are U.S. funds)
Complete
Money Back Guarantee
|

Order
These Barn Plans Safely, Securely, And Fast
Online |
|
Or,
if you wish, you can Fax
your Barn Plans order
Questions?
For
more information, please contact
us
or call
(425) 788-4676 between the hours of 9:00 A.M.
and 5:00 P.M. Pacific Time
|
|
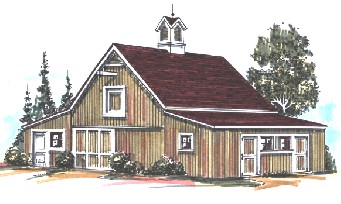 |
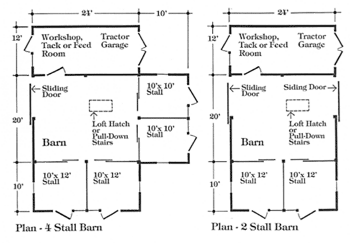 |
| Chestnut
Horse Barn Plans
All
of these barn plans start with a pretty 20'x24'
pole-barn with two stalls, a front-to-back alley,
big sliding doors, and a full loft. Matching sheds
for the sides and back add extra stalls, storage
areas, a workshop, carports,hay sheds, a tractor
garage, grooming shelters or run-ins. Order inexpensive
plans for one of the popular designs shown here,
or order a complete set of drawings with all of
these designs and many more.
"I
love all of the options and add-ons...My horses
and I thank you" - K.D., Bedford, Indiana
Applewood
Horse & Farm Barn Plans
All
of these horse barns, garages, storage sheds and
shops start with a pretty 20'x24' pole-barn with
an open plan, big sliding doors, and a full loft.
Matching sheds for the sides and back add extra
stalls, storage areas, a workshop, carports, hay
sheds, a tractor garage, grooming shelters or run-ins.
Order inexpensive plans for one of the popular designs
shown here, or order a complete set of drawings
with all of these designs and many more.
"You
have the best-looking barn designs on the web" -
K.C., Ashville, North Carolina
|
|
|
|



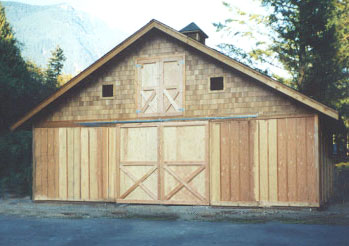






.jpg)
.jpg)
.jpg)
.jpg)
.jpg)
.jpg)
.jpg)