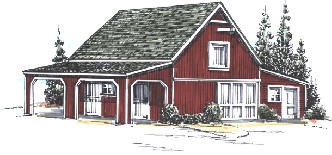
If you have found this website useful, please help us to continue providing this information... Home
Barn Plans
Horse Farm Planning
Horse Safety
Barn Layout
Barn Construction
Arena Construction
Photo Galleries
Questions & Answers
Recommended
Resources
The Mercantile
The RoundPen
The StableHand
Useful Links
Feedback
Who We Are
Contact Us

Home |
Barn Plans
Horse Farm Planning |
Horse Safety |
Barn Layout |
Barn Construction |
Arena Construction
Photo Galleries |
Questions & Answers |
Recommended Resources |
The Mercantile
The RoundPen |
The StableHand |
Useful Links
Feedback |
Who We Are |
Contact Us
The information contained on this site is intended for general informational and educational purposes only.
Visitors should not rely solely upon any information contained on this site for their specific or particular needs.
Privacy Statement
Copyright©2000-2005 StableWise

